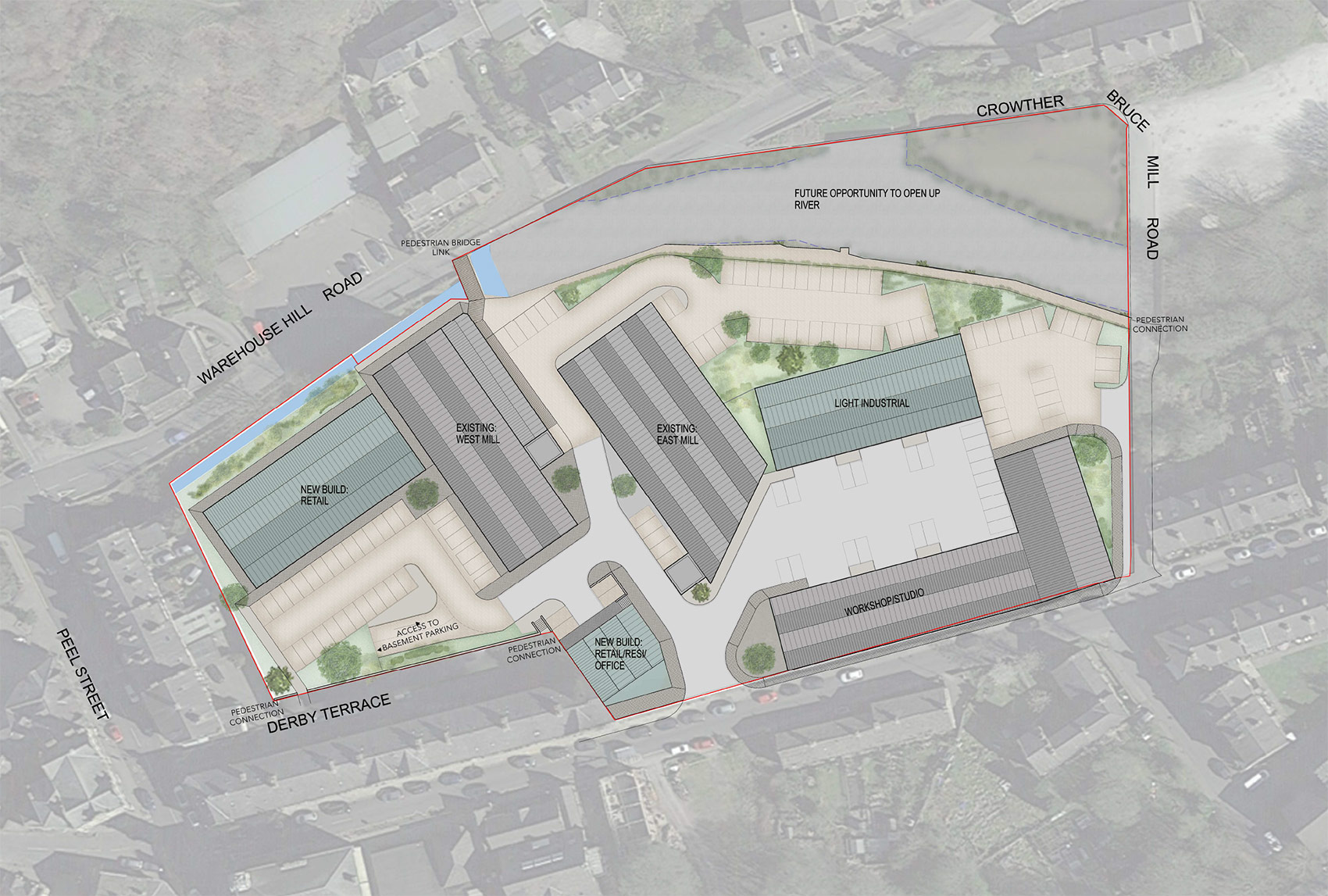
The updated masterplan has responded to community feedback, viability concerns and heritage inputs, with a focus on what can be delivered now and secured for the future.
The planned changes include:

The preferred approach would deliver key aspects of the scheme now and further elements in due course. This approach reflects community, heritage and stakeholder feedback to date. It includes:
Up to 50 homes in the upper floors of the Mills and the new building fronting Brougham Road
A food retail unit of 3,500sqft fronting Brougham Road
Small space light industrial uses in the eastern part of the site- new build (7,300sqft)
A mix of non-food retail, restaurants, office, medical, education, workshops, studios, gallery and professional services in the lower floors of the Mills, conversion of the existing Brougham Road frontage buildings and new build space (61,340sqft).
New walking and cycling routes through the site to increase permeability
Landscaping and public realm improvement opportunities
A range of car parking solutions to meet future needs